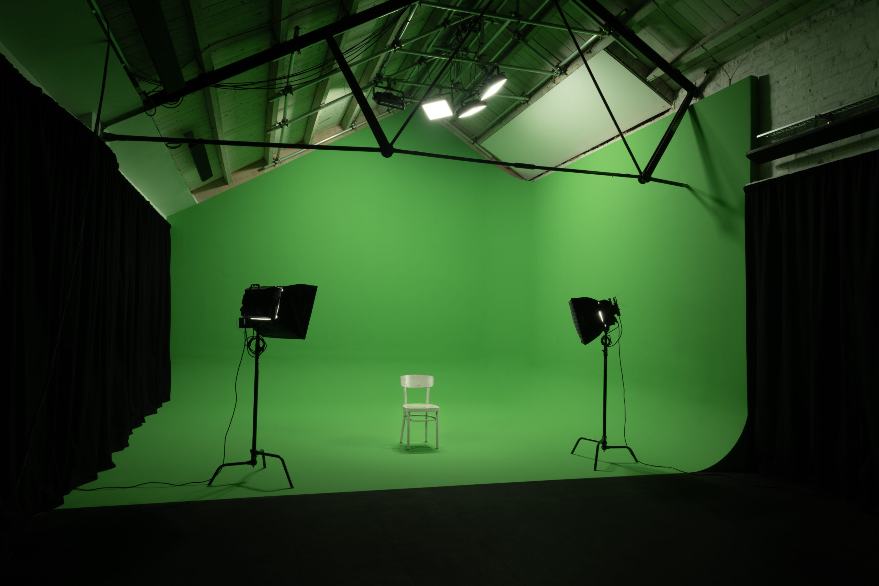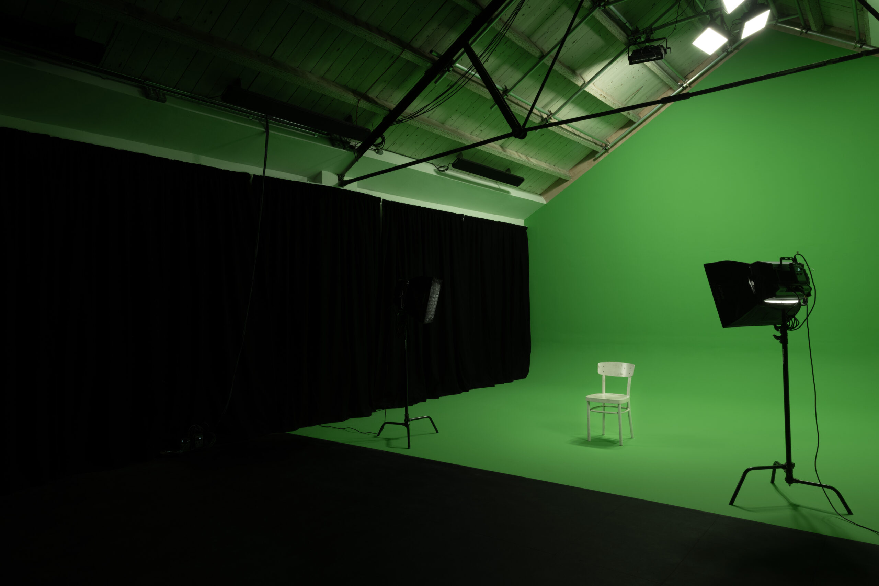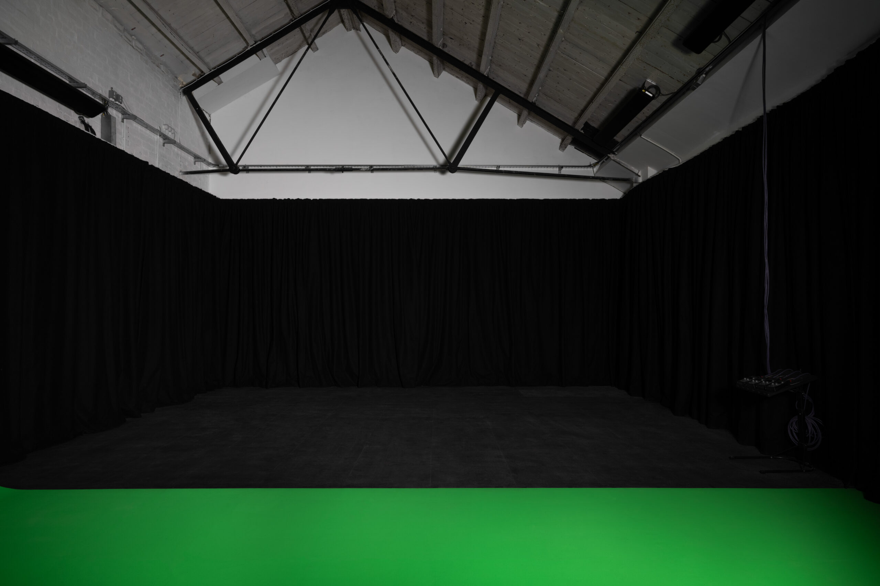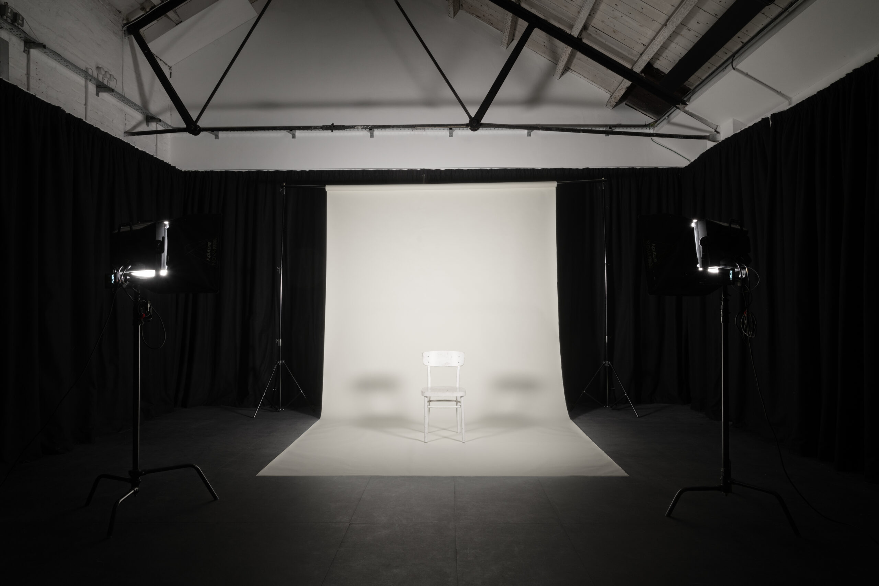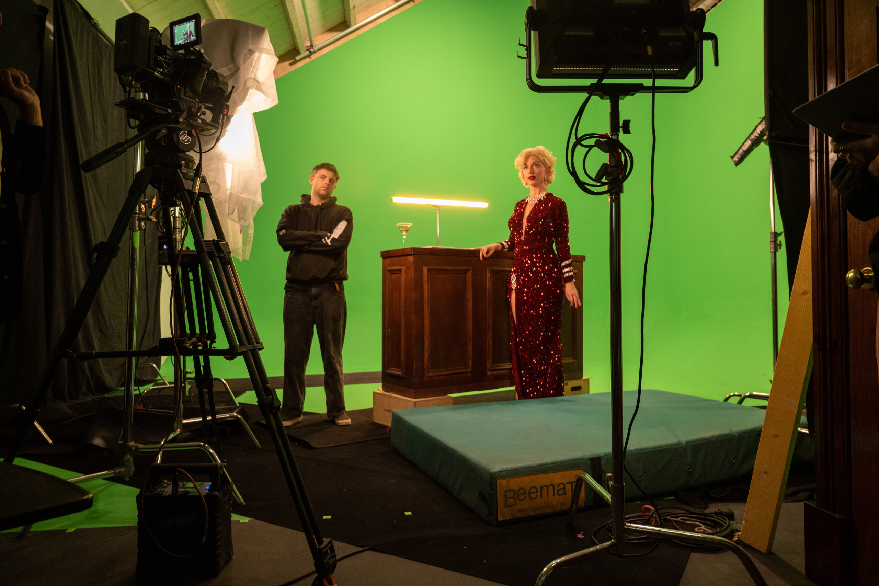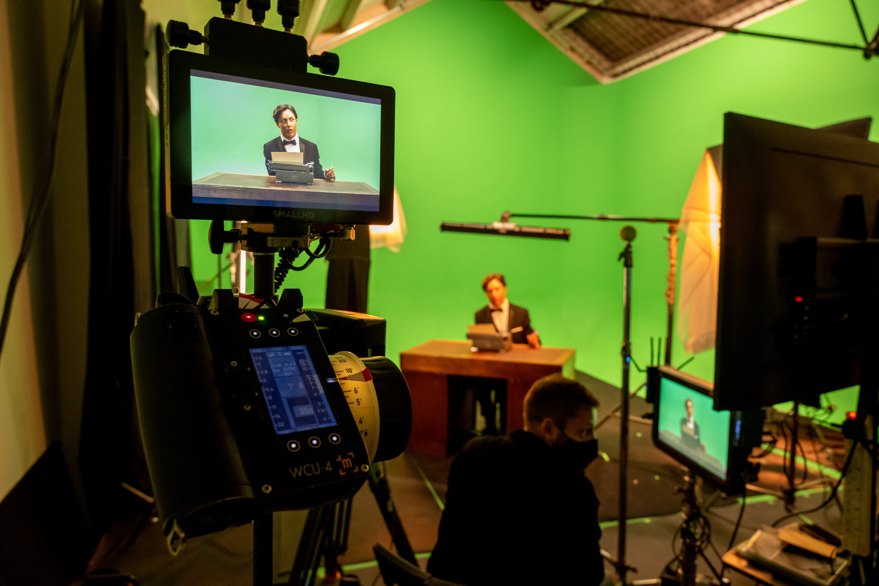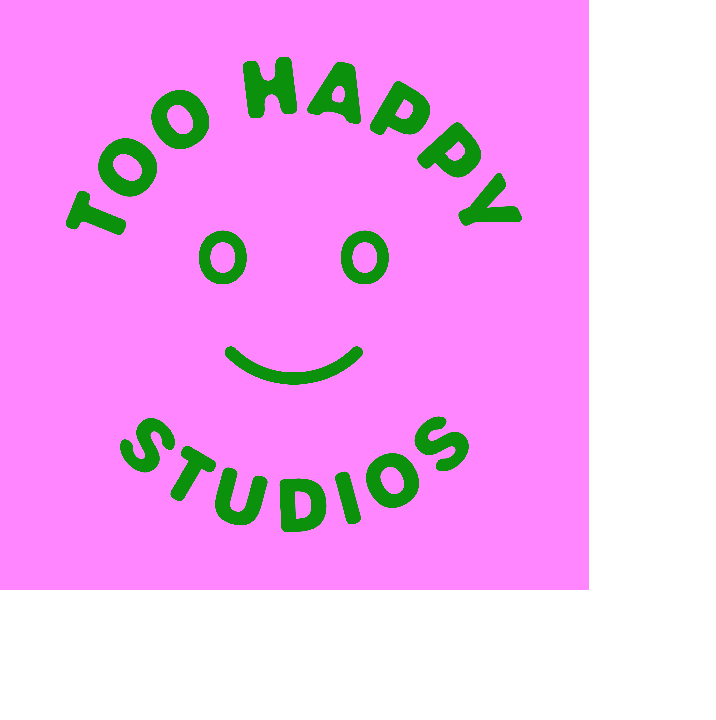
Green Screen Studios at Glue Factory is the largest inner-city, multi-purpose facility in Glasgow
The 800 sq/ft, acoustically treated green screen studios come pre-rigged with Aputure Nova lights and a two-sided 1m radius curve for a clean and consistent key. This multipurpose space is large enough for set builds and comes equipped with a 2.7m Colorama for photography. Every hire has access to a generously sized production suite with kitchen, dressing room, hair and makeup area, break out space, and post / edit suite for editing and live playback.
Green Screen Studios coming soon…
Suitable for:
Film & TV, Animation, Photography, Online content
Capacity:
Green Screen: 40
Production Suite: 20
Dimensions:
Total studio size: L 11.5m x W 6.6m / 807ft²
Green Screen size: L 6m x W 6.6m / 426ft²
Ceiling height (max): 5.8m / 19ft
Ceiling height (min): 3.4m / 11ft
Power Supply:
- 63A single phase
- 32A single phase
- 16A single phase (x2)
- 13A double sockets
Interior finish:
Flooring: floating timber
Lighting: pre-rigged x 4: Aputure Nova P300C, & floor lights x 2: Aputure Nova P300C
Walls: Two wall 1m radius cove painted Roscoe Chroma key green
Ceiling: Pitched, exposed timber boards
Post / Edit Suite
Hardware:
- High-spec gaming PC with 24GB VRAM (RTX3090 GPU), 128GB DDR4 RAM, AMD Ryzen 9 5950X 16-core processor, 1TB M.2 SSD
- 1 x BenQ 4K 27″ UHD calibrated monitor, 2x Dell 27″QHD monitors
- Samsung 65″ TV (wall-mounted)
- 2 x PreSonus 4.5″ Powered Studio Monitors
- High speed wired internet connection (120mbps)
Software:
- Adobe Creative Suite, Cinema 4D S24, Red Giant
Microsoft Office, Backup solutions via Dropbox (cloud) and NAS (local). - Additional software available on request
Environment:
- Light-controlled
- Grey walls for optimum light balance
- 2m custom sit/stand desk
- Editor chair and 4-person sofa
- Wall-mounted TV and speakers
- Accessible kitchen
Accessibility:
- Step free access
- No accessible toilet
- Street access via ramp entrance (26 Farnell Street)
- Door width 1400mm
The Green Screen and Production Suite are managed in collaboration with Too Happy Studios, run by Artist Rachel Maclean.
Please contact Too Happy Studios directly for details on rates, hire info and to arrange a viewing via email: contact@toohappystudios.com
Green Screen Studios Floorplans
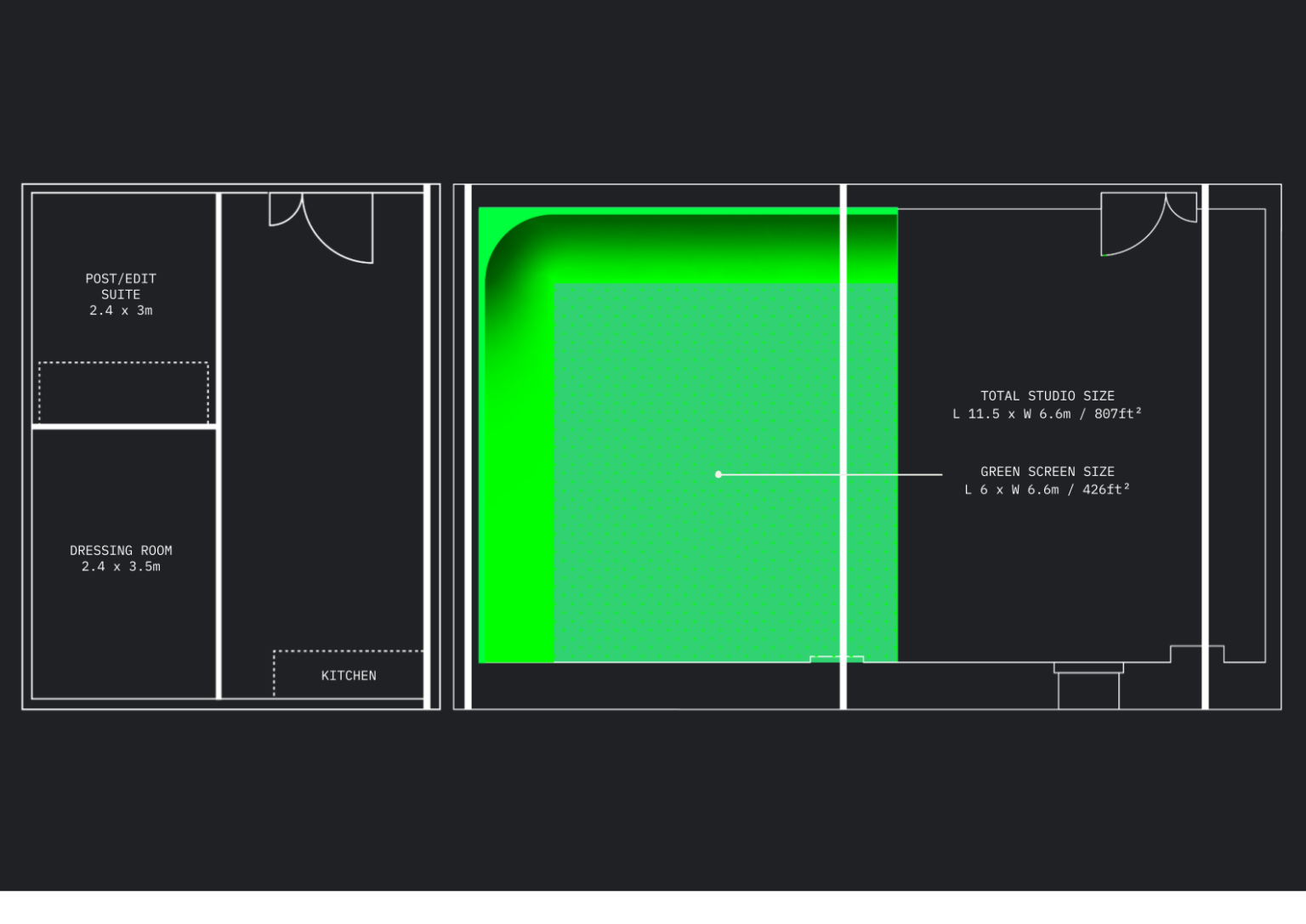
Building & Hire Information
Green Screen FAQ
What are the rates/hire fees?
Please contact us for the full details on rates. Our rates are flexible depending on client budgets, and we offer reduced rates for extended reservations.
Is there parking?
There is parking on all streets surrounding the studio, please get in touch for more information.
Is there street level access?
Yes, there is street-level access via a separate entrance with a ramp.
Do you provide free Wi-Fi?
Yes free high speed wifi is provided. A cabled connection is also provided to the edit suite for high-speed data transfer.
Is the studio soundproof?
The green screen studio is not soundproofed but has been acoustically treated to enable clients to shoot with sound.
What facilities does the dressing room include?
This area can be completely enclosed and used as a dressing area behind a large curtain. Additionally there is a makeup area with a makeup table, mirror with lights, ironing board with iron, steamer, costume rail with hangers
Can I store equipment overnight?
We can store equipment in the locked studio overnight but this must be negotiated ahead of time and depends on availability. If items are being collected the day after the shoot this is also subject to availability. Items left outwith the hours of the hire are left at their own risk (though they will be within a locked, alarmed room)
Can I have equipment delivered to the studio ahead of time?
Yes, so long as notice has been given and there is space available.
Do you provide kitchen facilities?
Yes, there is a private kitchen in the client production suite.
Do you have printing facilities?
A4 printing is available on-site for a small fee.
Do you provide any props?
We have a custom made chroma green treadmill available to hire at an additional cost.
Do you provide a lighting/camera package?
We are dry hire only, but the green screen comes prelit with 4 x Aputure Nova P300C ceiling rigged lights. Additionally there are 2 x Aputure Nova P300C floor lights included within the hire fee.
Post / Edit Suite FAQ
What are the hours of access?
The edit suite will be accessible from 9am – 6pm Monday to Friday. If additional hours are required, this will be subject to availability and charged as an overtime rate. If the edit suite is required over a weekend, this is also subject to availability at an increased rate.
Is there technical support for the edit suite?
Our studio manager will be there to open and close the edit suite every day, and they will also be on hand to provide basic technical assistance should any issues arise.
How many people can the edit suite accommodate?
There is one editor chair and a 4-person sofa, there is also a kitchen table with 4 chairs. Additional chairs can be provided. The space can also be used for meetings, zoom calls, client feedback and so on.
How fast is the internet connection?
We have high speed (120mbps) secure, unlimited internet that is connected via ethernet to the router for the best possible upload and download speeds.
Building Info
Accessibility
Glue Factory was built in 1891 without accessibility in mind. As we develop the building, we are also working to improve its accessibility.
Glue Factory is split over two levels, connected via stairs. There are currently no lifts, automatic / assisted doors, or dedicated Blue Badge Parking.
Ground floor: Fully accessible via Burns St roller shutter entrance (door width 2m), with one accessible toilet.
First floor: Fully accessible via Farnell St ramp entrance (door width 1.4m), but currently no additional accessible toilet on the first floor.
Tank Room: Main floor not accessible, Mezzanine access via Farnell St ramp.
Business Hours
Our standard business hours are 09am – 6pm Monday to Friday. If additional hours are required, this will be subject to availability and charged as an overtime rate.
Condition of Building
Glue Factory is an old industrial building, with some areas redeveloped and others left in their ‘raw’ condition.
The Galleries, Warehouse, Machine Room and Tank Room unheated, with cold running water only.
Fire Safety
There is a full fire alarm system installed which covers the entire building, emergency lights covering all exits, and extinguishers on site.
Please refer to the fire plan that is displayed in each space of the building for locations of fire escape routes and alarm call points.
Moving, tampering or removing any Health & Safety or fire safety equipment during a hire may result in deposits being withheld.
Insurance
Agile City has building and public liability insurance to cover the general operations of Glue Factory.
This does not cover third party operations and we require all customers to be covered by their own public liability and insurance to cover all activity and anyone on site (staff, guests, public).
Making Good
Any installation or fixings required for an event should be discussed in advance. All hire spaces must be cleared and reset to the condition they were in at the start of the hire.
Any resetting or redecoration required by Agile City will be recharged to the customer and deducted from the deposit.
Noise
Glue Factory is a multi-use building located in an active industrial estate.
We cannot guarantee silence for filming and we recommend a site visit to get a feel for the location prior to booking.
Hires activities with excessive noise requirements must agreed with the enquiry team in advance.
Parking
There is no dedicated or free parking at Glue Factory, but paid parking bays can be found on Farnell St and adjoining roads.
The two parking spaces by the Burns St entrance are used by building management. These can sometimes be used by customers with prior agreement and additional cost.
Toilets
Ground floor: 1 x accessible toilet, toilet block with urinal and 2 cubicles, toilet block with 6 cubicles.
First floor: individual toilet (for studio holders only).
Transport Links
Bus: No. 7, 68, 71A, 72, 75 and M3 bus route from Buchanan Bus station (Garscube Road bus stop).
Subway: 10 min walk from Cowcaddens subway station, 12 min walk from St George’s Cross subway station.
Train: 18 min walk from Charing Cross Railway Station.
Car: 3 min from M8 motorway (Junction 17)
Bike: NextBike station 60m from Glue Factory, heading north on Garscube Road.
Waste Removal
General waste, mixed recycling, and glass recycling bins are available on site for ‘general and fair use’.
They are not for bulky waste – should customer activities generate more waste than normal, extra collection charges will be levied.
Wi-Fi
The Green Screen and Production Suite has high speed Wi-Fi (120Mbps) included in the hire fee.
The Galleries, Warehouse, Machine Room and Tank Room have basic broadband supply. 4G/5G available on some networks. If you require a fast internet connection we recommend that customers organise an independent supply.
