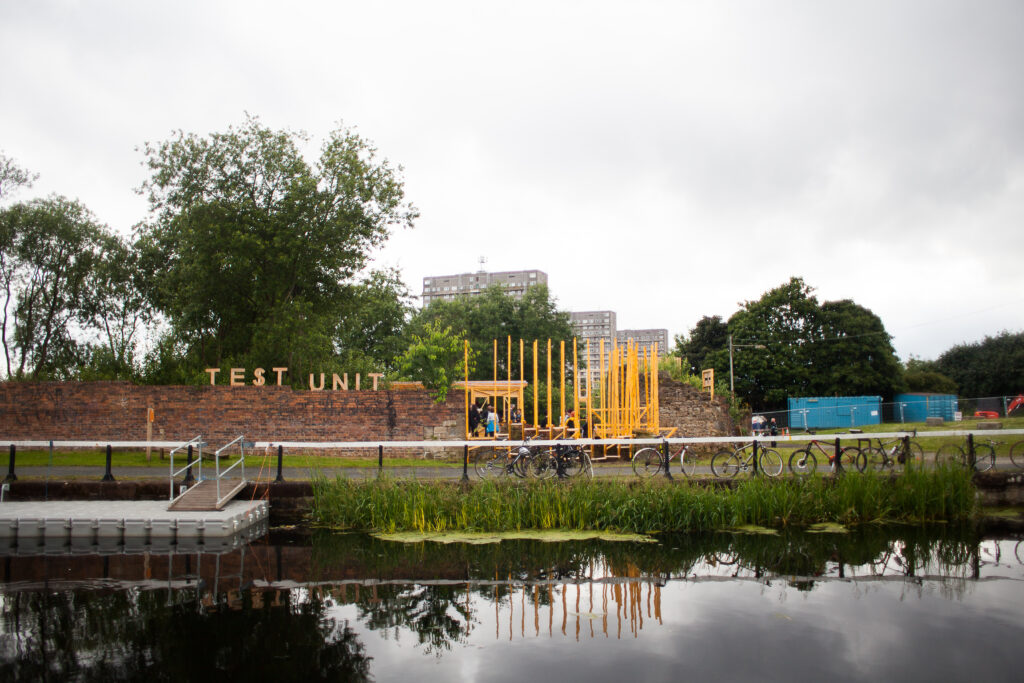
Unit: Context
Baird’s Brae is a site that has undergone an amazing transformation from dense urban block to ‘re-wilded’ woodland with barely a visible trace of its historic buildings. What is special and particular within this site and how can architecture simultaneously make this legible whilst enabling an entirely new occupation of this place? We will explore this question by ‘constructing’ our analysis to transform an aspect of the site into a spatial experience.
The original corner entrance of the ‘Old Basin Tavern’ used to be a prominent building on this key canal gateway site. The concept of ‘Ghost Wall’ was to recreate the presence of this prominent corner, while adhering to the archaeological restrictions – without making any permanent fixings into the existing stone structure or digging into the ground. This structure then allowed members of the public to walk through the ‘ghost’ of the wall by creating a laddered pathway, and visual presence from the canal tow path and new entrance that invited people onto the site again.
This project used the application of timber to trace and present the memory of the wall that used to stand in the corner of this site. The group developed an innovative clamping system to enable a series of vertical elements to define the previous scale, depth and mass of the long lost masonry that used to be on this corner. The finished piece also create a ‘habitable’ zone between the timber elements that invited a mode of experiencing the remnants of the wall in a manner that was previously impossible. The finished piece also established a new ‘gateway’ into the site, giving the location a public presence and inviting engagement with the site