

The Commons
Following the 2010 & 2011 earthquake, the city of Christchurch is a model of innovation in transitional architecture and tactical urbanism. Read our article about Gap Filler and their vacant space activation device “The Dance-O-Mat” here.
The Commons is located on what used to be the site of the Crowne Plaza Hotel (central Christchurch) which was demolished in 2012. The site has been licensed for transitional projects through an agreement between the Christchurch City Council as the landowners and Life in Vacant Spaces (LiVS), one of the core site organisations. Gap Filler is the main site partner and oversees day to day activity. The site is now a hub of transitional activity and home to a number of post-quake organisations.
“We want to create a space where people feel they can contribute to making ideas come to life; a space they can help to shape; a space for small-scale experimentation; a space that feels welcoming and inclusive. The site should serve as an invitation to people who want to do things here – projects, events and more. It will evolve and change to support new ideas and ‘makers.’ “
Recently, an architecture challenge as been launched for people to design the new “shelter” of the commons. The idea of a relocatable, flexible public space that can host different configuration and act as a space activator and hub for transitional activities. Based in the Crown Plaza in the city centre, it’s aiming to travel to other areas of the city where the post-earthquake reconstruction isn’t as vibrant as the city centre.
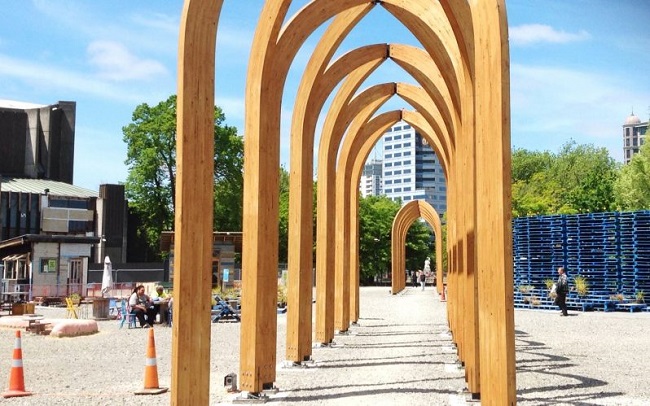
The Arcade project – another iconic post-earthquake project to activate the public space
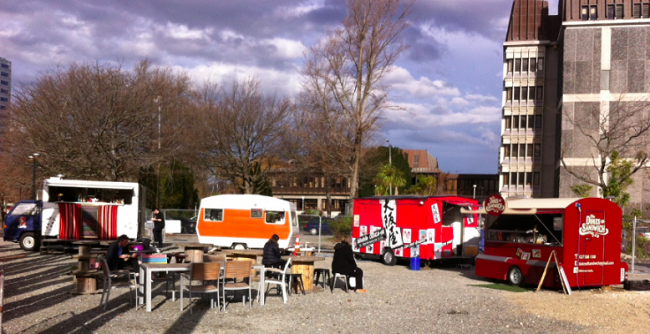
Food Collective @ The Commons
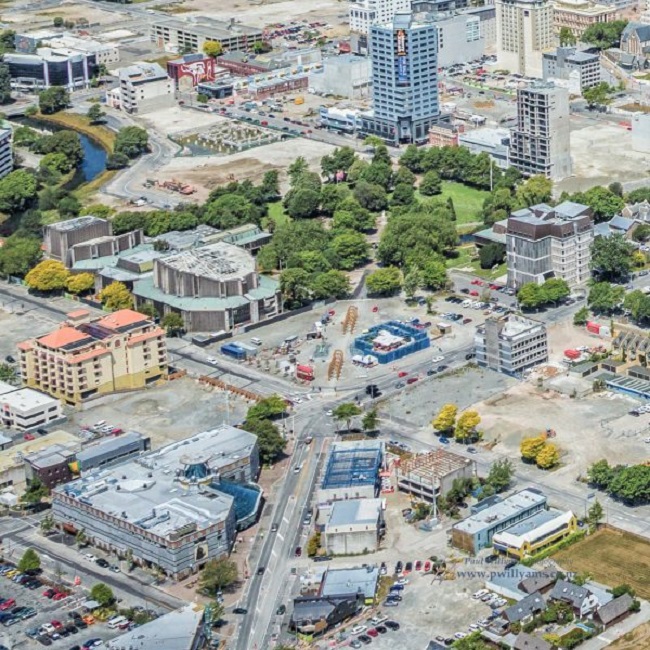
Overview above the Commons – Paul Willyams
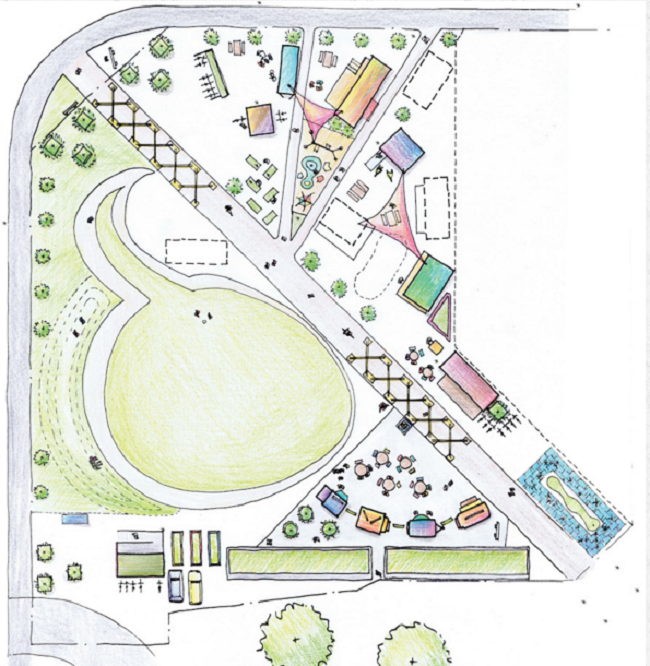
The Plaza plan – the green space shaped as a speech bubble recalls a public space is for the citizens gathering, debating and talking.
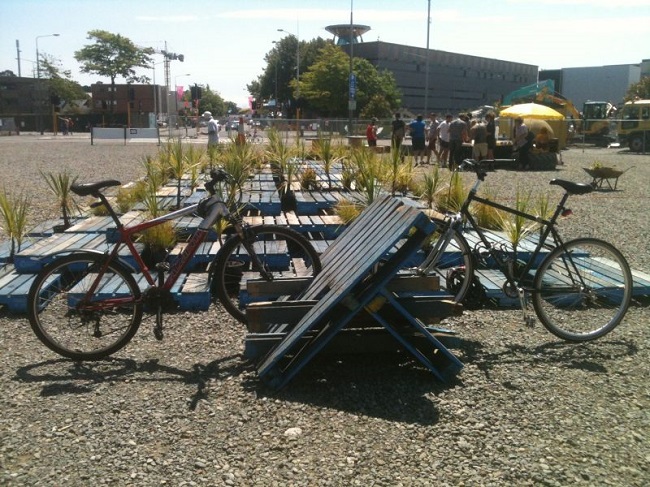
All images from Gap Filler website.