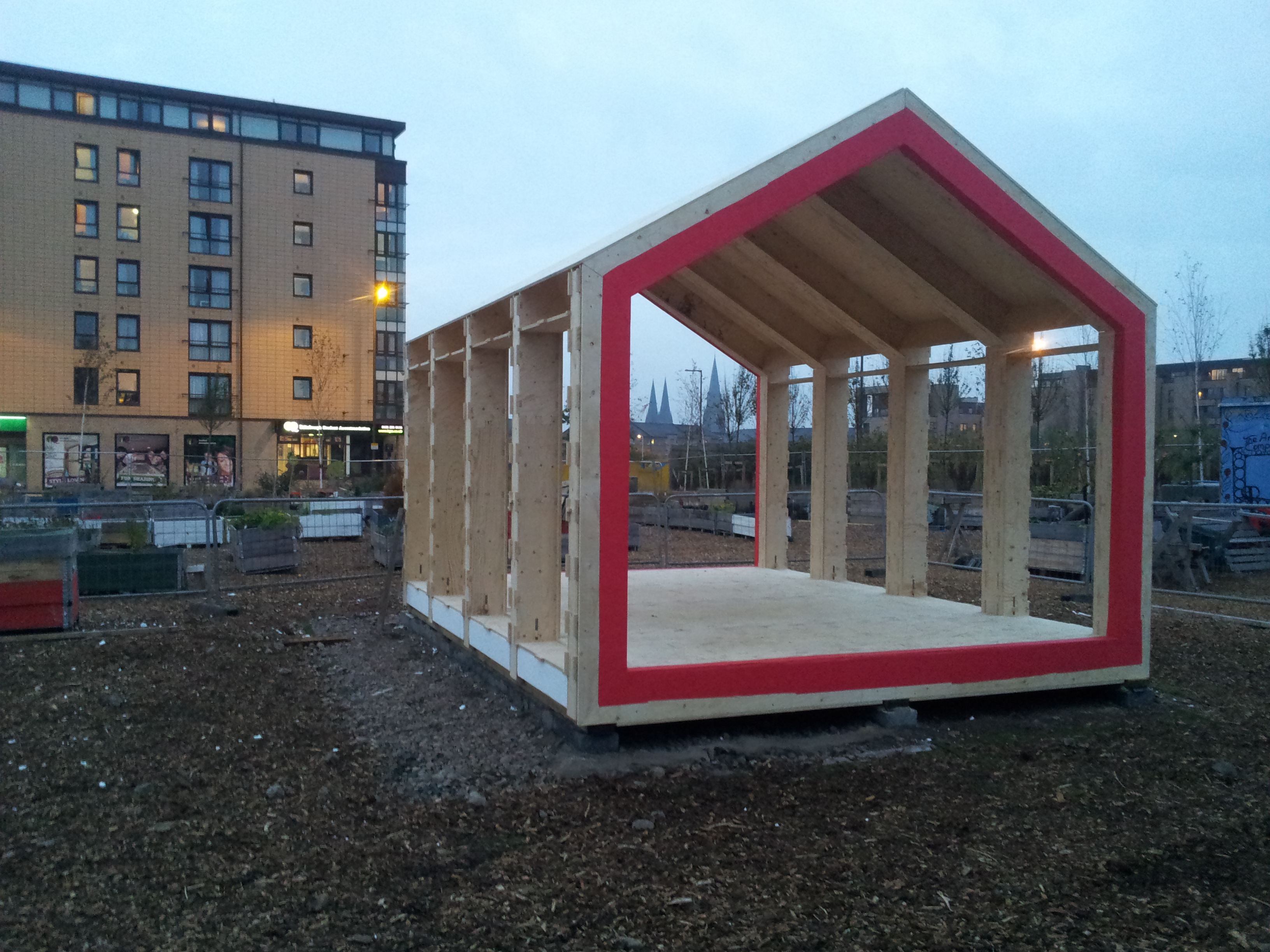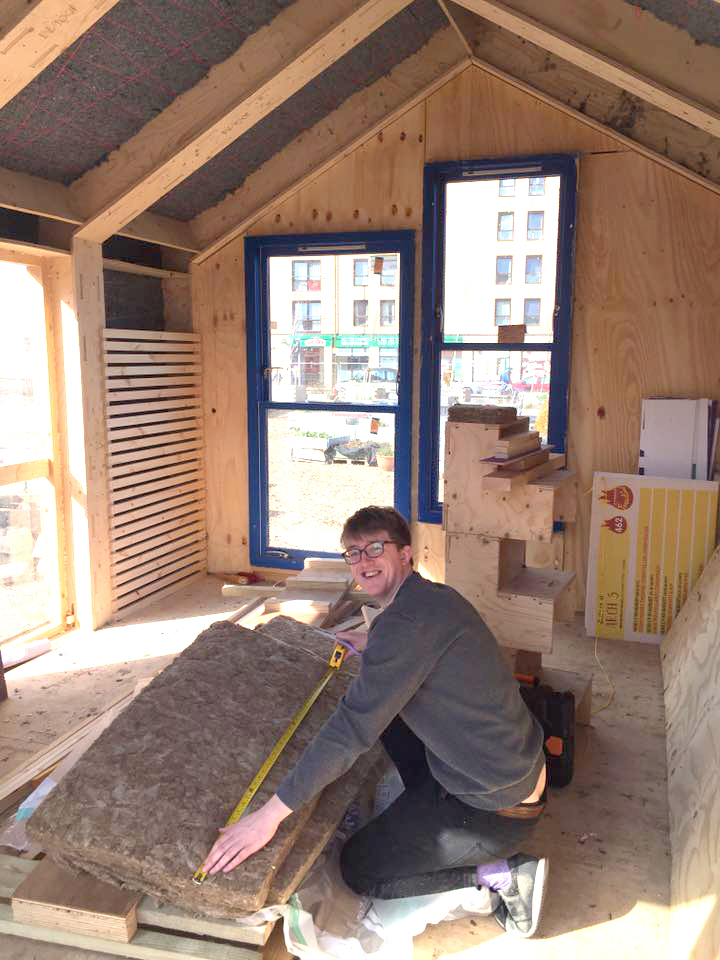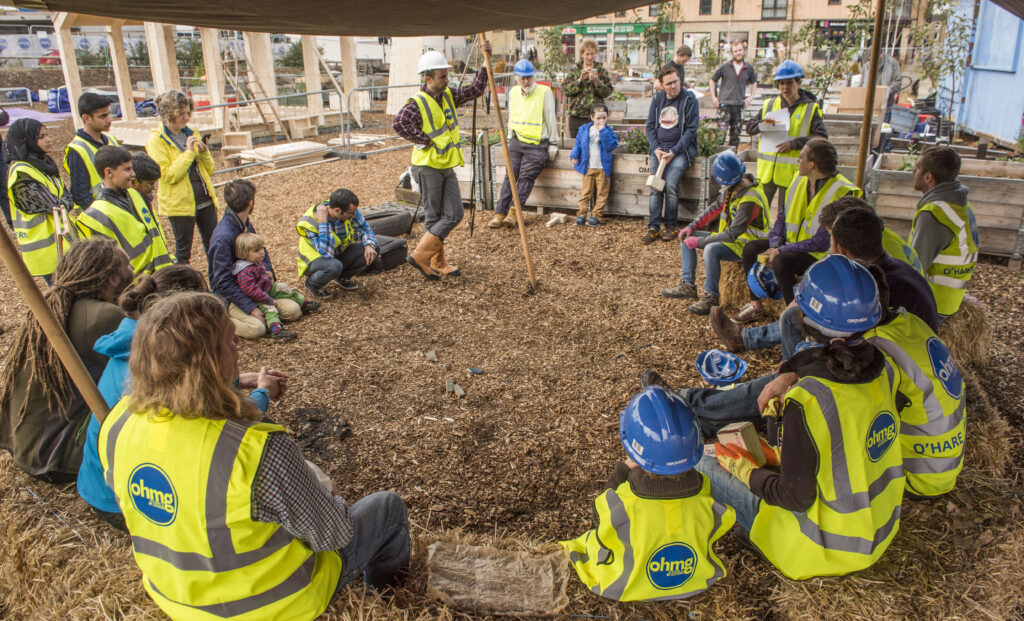

Interview: Akiko Kobayashi
Akiko Kobayashi is an architect based in Edinburgh working across a variety of architectural, self-build and community projects. In 2015 she started working on a WikiHouse project on a site that had started to be used for meanwhile uses in Fountainbridge, Edinburgh.
We have been interested in ideas of open-source architecture and community builds, which are core themes to the WikiHouse project. Alastair Parvin (of Architecture 00) gave a very compelling TED talk about WikiHouse and democratising architecture, and we were keen to hear from Akiko about the experience of delivering such a project in reality. We spoke on 17th April 2016 over a coffee at the CCA, Glasgow. Interview by Rob Morrison.
Rob Morrison: Could you tell me about the background of the project?
Akiko Kobayashi: It started with Fountainbridge Canalside Initiative (FCI), which I became a member of 3-4 years ago while being involved with another charity who wanted to be part of a development on a new site in the area. There wasn’t much happening until we started asking the council about meanwhile uses for the site [in the Fountainbridge area of Edinburgh]. Once we established this, a lot more younger people got involved as there was an opportunity to physically do something rather than coming to a monthly steering group meeting, researching, lobbying people, writing reports, and vision statements. This is what people want to do, they want a bit of land, they want to grow stuff, they want to make things and hang out with other people.
RM: Could you give a little more info about the site?
AK: The site is 11 acres, split between three areas. They [Edinburgh City Council] originally bought the land to build a high school, and I think they intended to sell the rest of it off but because its such a central site it became an important development. It’s huge, and because it so central it is valuable.
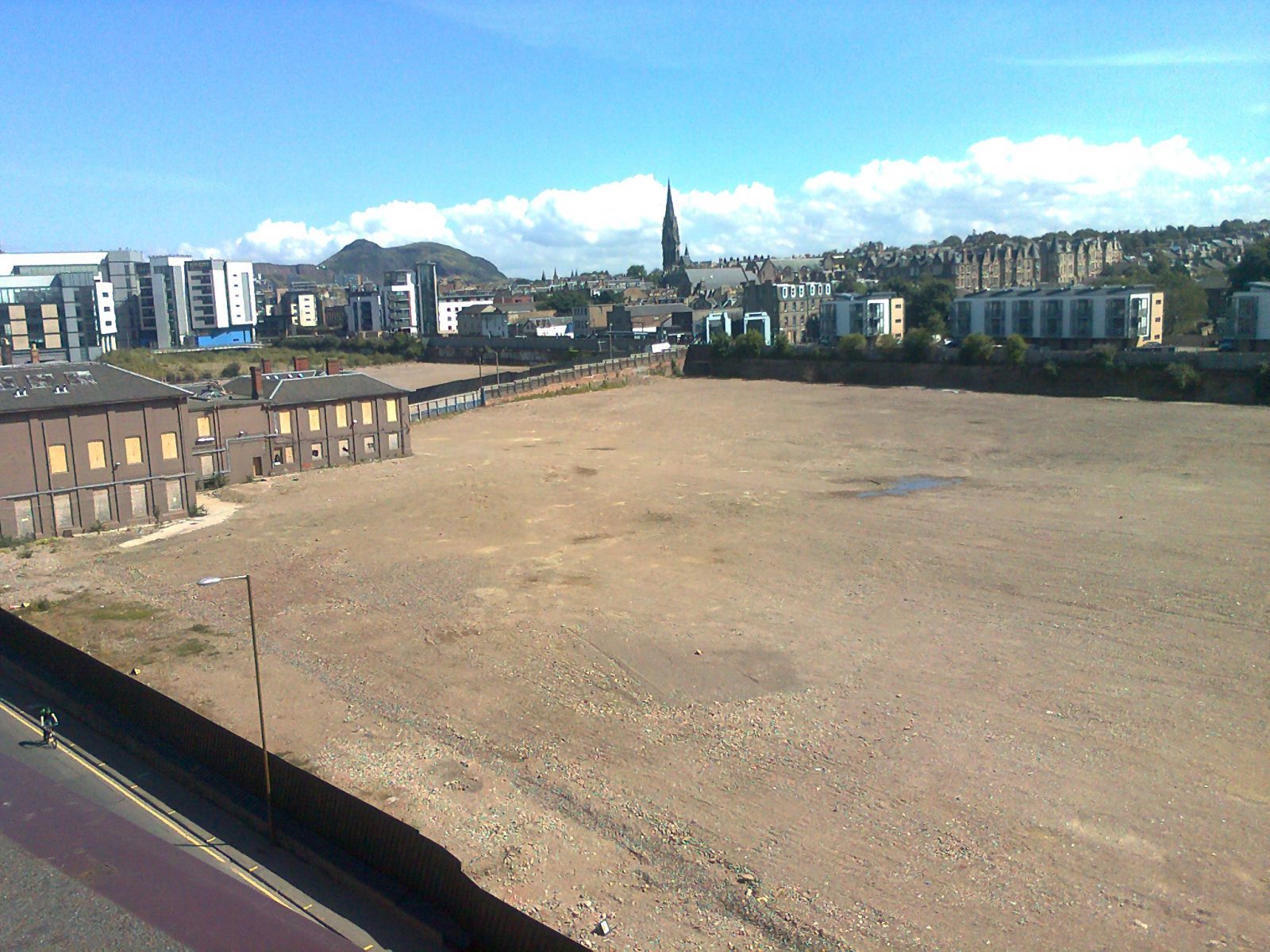
Site, looking south-east from Dundee Street.

Image credit: Phil Wilkinson c. Stripe PR
RM: Just to recap: initially there were community meetings via FCI, which translated into conversations with the council about meanwhile use, which then got more traction with more people wanting to be involved?
AK: Yes, so the first meanwhile use was the community gardens [The Grove], but that started on the other side of the road on some land owned by Grosvenor Estates, who seemed much more used to this idea of meanwhile use so put a bit of money into the project as well. Then the council saw how successful this was so they invited the second phase of the allotments to open on their land. Initially it didn’t work because the site is so big and sprawling – but then another group came along and set up a metal workshop in some containers, called Forge, that acted as a focal point. [There about the community garden project via Architecture & Design Scotland, link here]
RM: When did this all start?
AK: They [Forge] were on site mid-2014 and then Jane Jones of FCI put in a funding application in Dec 2014 for £3000 of funds from the Council… which we received in Jan 2015 and then we started planning, then built it in Oct 2015.
RM: At which point did you engage WikiHouse in this project?
AK: The initial design was based on a construction technique I experienced through the Tiree Boathouse project I was involved with via TOG Studio, but then realised it would probably be difficult to get structural engineering done, and without backup I wasn’t prepared to take on the entire design responsibility myself. Then Jane Jones suggested a WikiHouse, which I had seen before but I probably dismissed it when I first saw it, which I think a lot of architects do because it seems like a ready made design, and design is supposed to be the thing where we add value. Also, I think getting your head around the idea of open source takes a while, it’s difficult for people to understand what the implications are until they’ve used it.
RM: What was your experience as an architect working on an open source construction project?
AK: It was a structure that someone else had done a certain amount of structural calculation on, which was the most difficult thing about the design process – to get it somehow structurally verified. We still haven’t actually, but would like to get it load tested before it gets taken down.

RM: So what is the process of starting a WikiHouse project?
AK: You go to Wikihouse.cc and apply for access to the commons library, which is a Google Drive. There are also three different forums, a general forum, a hardware forum and a software forum. There are a lot of different project folders (over 250!), but out of those there are probably about 10-15 structures that have been fully designed and built.
RM: How many of the initial designs have been developed centrally by the Wikihouse Foundation (WHF), or are they being contributed by people within the network?
AK: I think WHF probably design most of them, with the most active group being in New Zealand. There is a big built structure in the States that I know about as well.. lots of people use it for smaller projects mostly – for internal pods, temporary events and festivals.
RM: So did you find a suitable design for your project?
AK: Not straight away. The most obvious one was the studio design, which is about 2.2m wide so it wasn’t entirely suitable. Which is often a constraint of the design process being built from CNC parts as all the components need to fit onto one sheet. I couldn’t find a suitable design so emailed the community manager for support and managed to get something suitable, but it had to be adapted. Which is interesting because it [the design] hadn’t yet been published via the platform so when I go to upload it I’m not sure who it should be attributed to – open source is not devoid of attribution. Most of the designs are licensed under CC by SA, which is the Creative Commons license. The SA part stands for ‘share alike’, which means if you make any changes to the design you are obliged to share it back and make it available for everyone else. If you go to the creative commons website, it explains how all the licenses work.
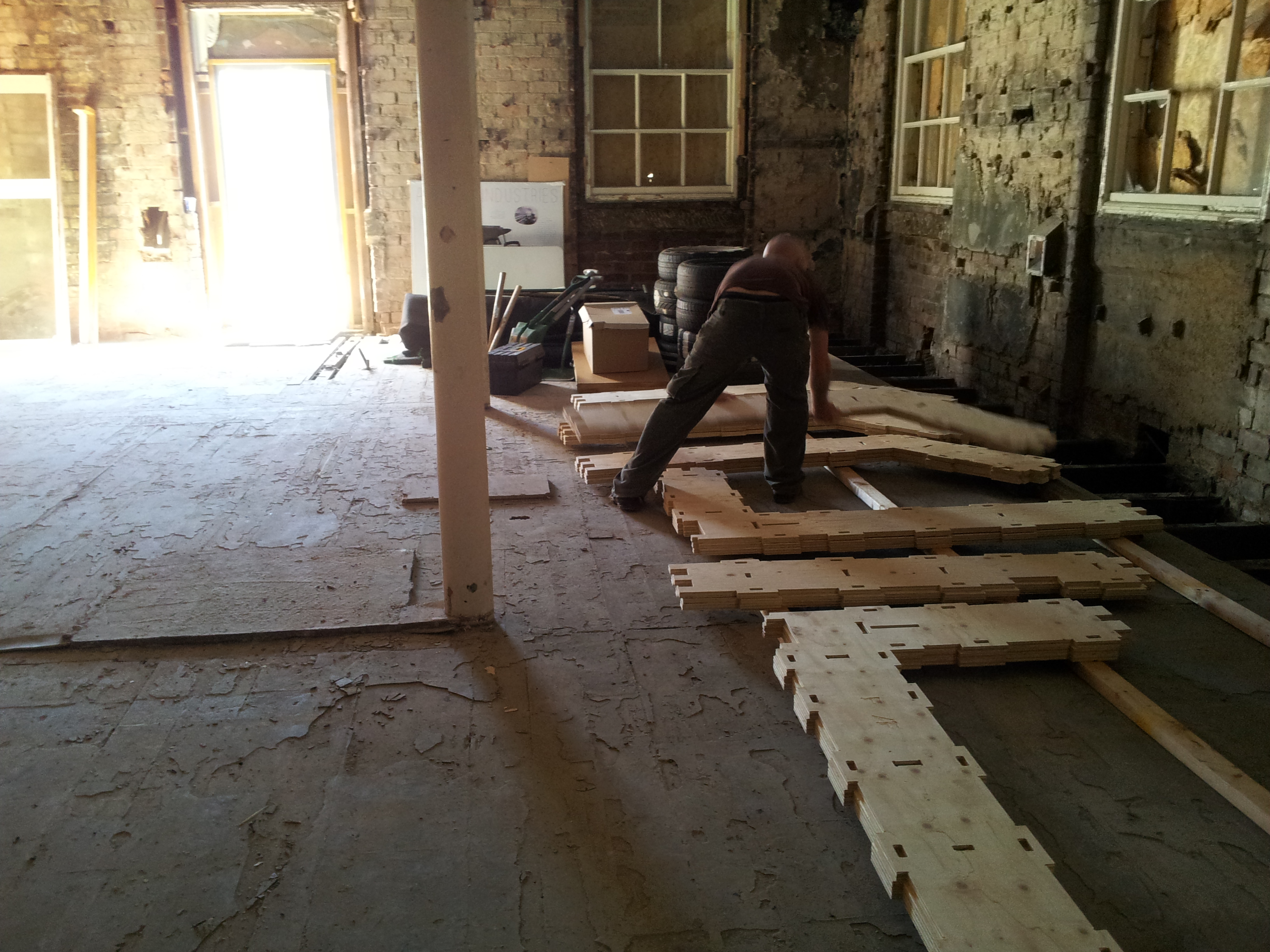

RM: So how was the project funded?
AK: Total budget was £3500. We got £3000 from the South West Neighbourhood Partnership and £500 from the Dunedin and Canmore Housing Association, which covered mostly plywood, which cost around £2000. We also had about £3,500 of machining donated to us from Bodan Workshops. Building membrane was donated by Proctor Group, there is polystyrene insulation (from Polyscot), as well as other insulation (from Metisse/Innotherm) and windows – all donated. And then a huge amount of time, and energy from everyone to work on the project, including myself.
RM: So could you estimate a figure on the time and professional fees for a similar project or structure?
AK: Probably around £10K.
RM: For you, what were the main positives and negatives?
AK: The main thing I would do differently is not to have myself as the principal coordinator. I would try to find another person with technical ability to work with.
RM: To go back to the open source architecture concept, I understand that the WHF is aiming to create a platform for people to build all over the world and democratise architecture. For this to be achieved the traditional relationships of building have to shift to the hands of communities. From your experience do you think this project would have been possible without your skills as an architect?
AK: Who knows? Is it because I’m an architect that I know how to use SketchUp, the reason I can see that a component isn’t going to fit into a 2.4 sheet, or if it’s going to be more structurally sound if we make it out of 1 sheet? These skills allowed me to hack the design and make it more efficient for its context and the needs of this project.
RM: So through this process you have updated the design, which is the value of the open-source principle, right?
AK: Yes, but I also needed to know how to use SketchUp and also need to know what a CNC is capable of and how to get the most out of it. A good example is that parts were lost in the original design due to the layout in the 3D space [in SketchUp]. So as a result I learnt to use a programme called VCarve, which is not 3D, it takes all these 2D vector elements and nests them – you can give it 100 elements and it works out how to the most efficient use of a sheet and cut tool paths. There is also important knowledge required about groundworks, contacts required and being confident we were building on solid foundation. There are also a lot of skills required to guide the people on the project, which is a skill of an architect but also having done a lot of community projects and having friends like Lauren Currie [co-founder of service design agency Snook] who promotes rapid prototyping and always asking the ‘Five Whys’ when people are moaning about things. I think these are increasingly part of the skill set of an architect who works on charrettes, for example, and you need to have these soft skills, new business entrepreneurial and design thinking skills. For anyone else who is interested in working on these things themselves, project management is also something I have become familiar from an architectural training.
RM: Do you think that perhaps there is still an inherent role for the architect in these processes, but perhaps their role is shifted horizontally from being a more hierarchical controlling figure to the role of a facilitator, empowering people to do these projects themselves?
AK: It’s interesting because over the 3 days of the build over 70 people were involved and on a couple of occasions I’ve met people since then and they’ve given me a hug and its dawned on me that for a lot of people it was a really special experience. I don’t really think they care that much about the building, but there is definitely attachment to each other through that shared experience. Also, I think the crux of that shared experience is not just the physical aspect of it, but the learning aspect of it.
RM: Also, demystifying the building process? Perhaps that should be the seed of how people can be more engaged with their cities?
AK: Yep, and at the end of the day the fact it was an open source design that was essentially created by someone else made it that much easier for me to open up the rest of the process as well. For example, I was able to ask someone else to finalise the cladding solution. I don’t necessarily feel that it was my project. It has now become more of a temporal event.
RM: On that point, would you put this project via your studio? Or as fulfilling your role as part of the FCI?
AK: Through my involvement with FCI
RM: So is there anything else you would do to differently on the project?
AK: We had hoped to get more people involved; but this is always hard as not everyone has the luxury of time to get involved with every community project happening in their area, not everyone has the social capital – it would be nice to have more time to build up relationships gradually and gently – and that is something we have to accept and helps us ask the question of why we do it in the first place, which I touched on earlier – as an opportunity for learning and collective action.
For further reading and/or references about open source architect here are some links:
Open Source Architecture, book by Carlo Ratti – HERE
Talk by Cameron Sinclair ‘open source architecture’ – HERE
Elemental release their designs of ‘half houses’ via their website – HERE

Image Credit: Phil Wilkinson c. Stripe PR
