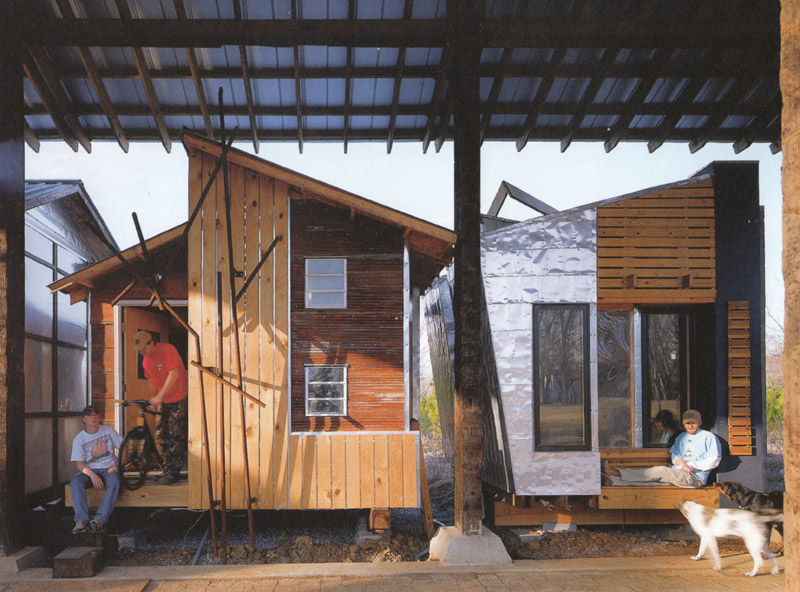

Rural Studio
Rural Studio is an off-campus design-build program of Auburn University, Alabama. It aims to democratise architecture, both for student’s learning and benefiting local residents of one of the poorest counties in Alabama.
The program, established in 1993 by D.K. Ruth and Samuel “Sambo” Mockbee, gives architecture students a more hands-on educational experience whilst assisting an underserved population in West Alabama’s Black Belt region. In its initial years, the Studio became known for establishing an ethos of recycling, reusing and remaking. More recently it has expanded the scope and complexity of its projects, focusing largely on community-oriented work.
For a year students live on the site, in accommodations build out of reclaimed material, and are involved with the local communities they are going to build houses for, as well as developing the county’s image.
The Rural Studio philosophy suggests that everyone, both rich or poor, deserves the benefit of good design. To furfill this aim, the Studio has evolved towards more community-oriented projects. Projects have become multi-year, multi-phase efforts traveling across three counties. The students work within the community is to define solutions, fundraise, design and, ultimately, build remarkable projects. The Studio continually questions what should be built, rather than what can be built, both for the performance and operation of the projects.
To date, Rural Studio has built more than 150 projects and educated more than 600 “Citizen Architects.” The concept aims for the students to get out of their comfort zone, confronting them to the differences between their design on paper and the challenges of building with a shoe-string budget, implying imagination and dialog with the local residents.
Following is a selection of projects, using reclaimed material. Explore more Rural Studio projects here

Harris / Butterfly House – 1996: The Butterfly House, which was built for Anderson and Ora Lee Harris, derives its name from the sharply angled roof structure that collects rainwater and shelters a screened porch. The house is largely heated and cooled passively, with assistance from a wood-burning stove. More infos & project team here

Lucy / Carpet House – 2002 : Sponsored by Interface, the world’s largest manufacturer of carpet tiles, the challenge was to use worn carpet tiles in the construction of a house for the Harris family. The house walls contain 72,000 individual stacked tiles held in compression by a heavy wooden ring-beam. The tiles were held in storage for 7 years to ensure they no longer give off gasses. More infos & Project team here

Glass Chapel – 2000 : On a central site in Mason’s Bend, the Glass Chapel serves as a transportation stop, community gathering space, chapel for the local choral group, and distribution centre for children’s summer school meals. Car windows salvaged from a Chicago scrap yard provide striking roofing material on the north side atop rammed earth walls. More infos & project team here
Film by Timothy Hursley & Dave Anderson, 2015
CITIZEN ARCHITECT: Samuel Mockbee and the Spirit of the Rural Studio (2010) – PBS documentary premiered at the 2010 South By Southwest Film Festival. www.citizenarchitectfilm.com

Hale County animal shelter – 2006 : Hale County approached the Rural Studio in mid 2005 asking to provide the design and labor for an animal shelter. The County had a legal obligation to provide an animal shelter, but insufficient resources to build one. Four students designed and built the animal shelter, as well as compiling information about its administration for the county. The roof structure is a lamella system that uses off-the-shelf dimensional lumber to construct a large span. More info & project team here – Photo from here

Pods – 1999 : The pods are the student’s accommodation for their time with the Rural Studio. Because they are on Rural Studio property, the pods provide a testing ground for experimental materials. More infos here
Unless otherwise stated, all images are taken from the Rural Studio Website here
AGILE CITY previously looked at the theme of off-campus educational programme in architecture: read about Bellastock in Paris, ShabbyShabby in Munich or Hello Wood in Hungary
If you’ve already participated in one or some of these educational programmes or if you know of any other programmes that use a different method with a similar purpose, or even better, if you invented one of these programmes and want to share your opinion on it please get in touch via hello@agile-city.com or in the comment section.

